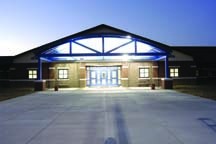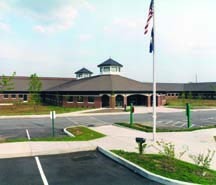Locust Grove Elementary School
Crestwood, Kentucky
This 700-student elementary school is a bi-level plan with a gym, stage, kitchen and cafetorium on the lower level, and the media center, administration and classrooms on the main level. Insulated concrete forms were used for exterior bearing walls. This facility is an ENERGY STAR facility with a score of 99 out of 100 points.
Geothermal water-source heat pumps in the mezzanine enable service access without affecting the classrooms. Heat pumps are two-stage units for higher efficiency at part-load operating conditions. Water circulates using distributed pumping with a water pump at each heat pump. Heat-recovery systems are utilized for outside air ventilation. Web-based digital temperature-control systems conserve energy and minimize runtime.
Lighting systems are designed for an overall average of 1 watt psf. Most of the interior spaces have occupancy sensors, and others are connected to a central lighting control. Site lighting utilizes photocell technology. A power-distribution system provides segregated surge-suppressed power to computer outlets. Digital CCTV cameras and an intrusion-detection system provide building and occupancy safety with remote monitoring capabilities.
Additional Information
Capacity
700
Cost per Sq Ft
$198.11
Featured in
2010 Architectural Portfolio
Other projects from this professional

East Oldham Middle School
East Oldham Middle School (EOMS), the first school on the 150-acre East...

Kenwood Station Elementary School
Kenwood Station Elementary (KSE) is a new 75,428-square-foot, 625-student school on the...

Bedford Elementary School (Bedford, Ky.)
Bedford Elementary is the district’s first new school in more than 30...

Goshen Elementary School at Hillcrest
Goshen Elementary School at Hillcrest is situated at the entrance of an...
Load more


