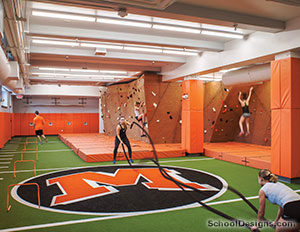Lobby Addition at The Bronxville School
Bronxville, New York
Since the Bronxville School was built in 1922, educational architecture has seen a significant paradigm shift. With the construction of a new entrance lobby, the century-old school now has a common area that both embraces modern modalities and maintains the structure’s historical identity. The entrance addition and common areas were seamlessly integrated into the Collegiate Gothic brick façade and indoor aesthetic of the existing building. Interior wood trim as well as brick and stone were chosen to emulate some of the original building’s detailing, which kept the modern addition sympathetic to the look and feel of the historic building.
The 27-foot-tall ceiling provides a sense of openness, and the warmth and timelessness of the white-oak-paneled interior and movable seating nooks make the space feel cozy and customizable.
Ample daylighting is provided through large north-facing windows and a series of skylights puncturing the barrel-vaulted ceiling. The new entrance hall has quickly become a mainstay for students wishing to congregate and a unique work area for students to collaborate or engage in independent study.
Additional Information
Featured in
2022 Educational Interiors Showcase
Interior category
Common Areas
Other projects from this professional

Holdrum Middle School Wellness Center
The Holdrum Middle School Wellness Center blurs the line between inside and...

The Forge
“The Forge” is a cohesive center for the maker movement and robotics...

Bergen County Technical Schools-Teterboro, Aerospace Classroom
LAN Associates was tasked with converting an outdated autobody shop into a...

Mamaroneck High School, Physical Education Facility Improvements
The changing paradigm of physical education, which focuses on lifelong fitness, inspired...
Load more


