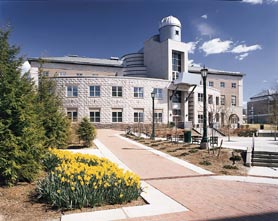Little School Houses
Philadelphia, Pennsylvania
Faced with overcrowding in its elementary schools and needing more space to implement full-day preschool programs, the Philadelphia School District needed to provide new facilities for its youngest students. A decision was made to remove kindergarten and 1st graders from the elementary schools and house them, along with the full-day preschool, in new facilities to be built on existing elementary school sites.
To minimize cost, the district wanted a prototype facility that would be developed in varying sizes, depending upon specific student populations, and flexible enough to be adapted to various urban site environments. The design featured a core element to which classroom modules of four classrooms each could be attached as required to meet the enrollment needs at each site. The first two installations consist of a core and three four-classroom modules.
The 6,800-square-foot core contains an entry vestibule, lobby with built-in benches and display cases, an administration suite with two private offices, staff toilets, a multipurpose room for student activities and lunch, a serving kitchen, laundry area, custodial office, and storage and mechanical rooms. Classroom modules contain four 1,028-square-foot classrooms and student toilets.
Photographer: ©Joanne Bening
Additional Information
Capacity
360
Cost per Sq Ft
$158.33
Featured in
1998 Architectural Portfolio




