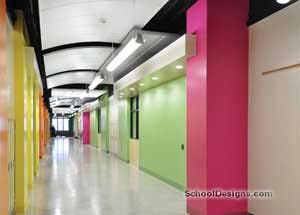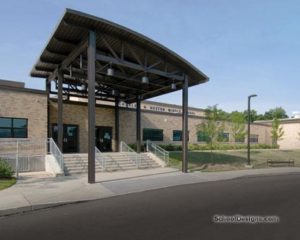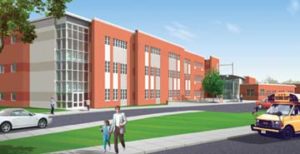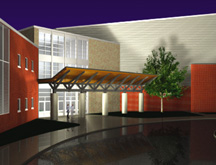Linwood Elementary School
Boothwyn, Pennsylvania
In a combination effort, the Chichester School District administration, school board members and the architect developed a feasibility study outlining options for capital improvements at the Chichester School District. Based upon this study and input from the school principals, teachers and the community, an educational specification was developed for a new elementary-school facility. The new Linwood Elementary School addressed the goals of this educational specification.
The new facility is designed to provide state-of-the-art teaching tools for the 21st century, including universal infrastructure for voice, video, and data distribution systems.
The construction is load-bearing masonry, providing an economical and easy-to-maintain facility that has a pleasant educational environment for its students and teachers.
The new 61,000-square-foot facility on a 2.5 acre site consists of sixteen 800-square-foot classrooms, two 900-square-foot kindergarten rooms, three special-education rooms, five small-group seminar rooms, one computer room, one art room, one music room, one multipurpose room with stage and a 2,640-square-foot cafeteria with kitchen.
Additional Information
Capacity
825
Cost per Sq Ft
$88.59
Featured in
1999 Architectural Portfolio
Other projects from this professional

Pittsburgh Science & Technology Academy
Pittsburgh Public Schools set out to create Pittsburgh Science & Technology Academy...

Charles A. Huston Middle School, Additions and Renovations
The design called for the additions and renovations to the Charles A....

Highland Elementary School
The exterior language of Highland Elementary School draws from the industrial architecture...

Plum Senior High School
Plum Senior High School will receive significant upgrades, including roof replacement, wall...
Load more


