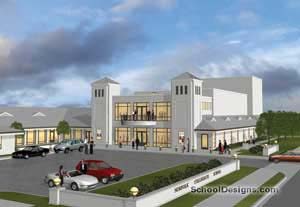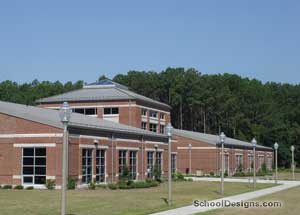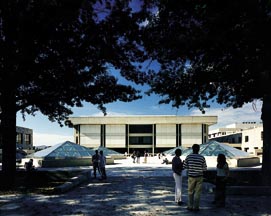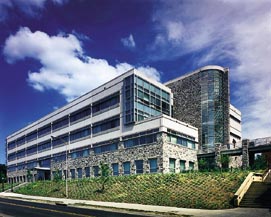Linkhorn Park Elementary School
Virginia Beach, Virginia
The Virginia Beach City Public Schools wanted a prototype elementary school with core facilities for 800 students and one that was adaptable to three different sites.
The educational program was developed based on the following: to create a facility that eases the transition for the child away from home; employ educational concepts of organization that allow teachers to perform exceptionally; and develop a flexible facility that has multiple uses for the school and community.
Linkhorn Park Elementary’s design centers around an open courtyard that brings natural daylighting into the center of the school. The adjoining commons area connects to administration and guidance offices, the media center, gymnasium and cafetorium. General and special-education classrooms, work rooms and fine-arts functions are located in academic wings, which also connect to the main commons area.
The single-story building is constructed of brick and masonry exterior bearing walls with steel framed interior columns and sloped roof structure cones. All scale forms and materials relate to the surrounding communities, and the selection of building systems allowed for rapid construction.
Photographer: ©Mark Atkinson
Additional Information
Associated Firm
ASA Architects
Capacity
750
Cost per Sq Ft
$89.28
Featured in
1998 Architectural Portfolio
Other projects from this professional

Norfolk Collegiate School, Fine Arts Center
Periodic strategic planning started by Norfolk Collegiate School in the early 1990s...

Eastern Shore Community College, Business Development and Workforce Training Center
Eastern Shore Community College, situated near Melfa, on Virginia’s Eastern Shore, offers...

Virginia Polytechnic Institute & State University, College of Architecture Addition, Burchard Hall
The design of Burchard Hall, the college of architecture addition, responds to...

Virginia Polytechnic Institute & State University, New Engineering Building
This new 108,000-square-foot college of engineering building is located at a highly...



