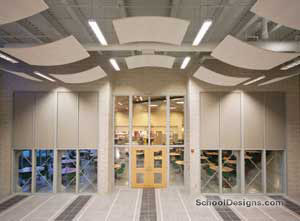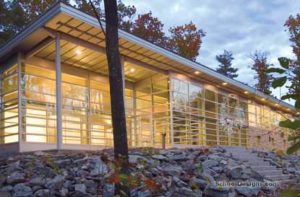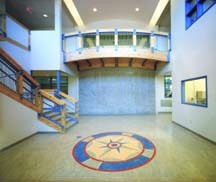Lincolnville Central School (K-8)
Lincolnville, Maine
It was critical to build a new school to replace an existing facility that suffered from poor air quality. The result is a 47,000-square-foot K-8 school that accommodates more students, addresses changes in technology and better reflects the way the school operates.
As one of Maine’s first high-performance schools, Lincolnville Central School has a design that emphasizes the energy efficiency of the building’s shell. The architect took advantage of the site’s southern exposure by using clerestory windows that allow natural light into interior spaces. Structural, insulated panels accelerated the pace of construction and provided a highly efficient building envelope.
The gymnasium’s intricate design and large trusses provide visual depth and interest. The library has a curved glass wall to provide natural light for the reading area. Project rooms allow for one-on-one learning and small-group projects. These rooms have large windows with borrowed lights to classroom spaces for direct teacher supervision. Classrooms are equipped with interactive smartboards, projectors and Internet service to enable teachers to engage students and transmit lessons directly to laptops.
Additional Information
Cost per Sq Ft
$156.00
Featured in
2006 Educational Interiors;2006 Architectural Portfolio
Interior category
Common Areas
Other projects from this professional

Mount View School
The new Mount View School replaced a deteriorating 1960s building and nine...

Ellsworth Elementary and Middle School, Cafeteria/Auditorium
Completed as part of Phase I of a two-phase addition and renovation...

University of Maine, Student Innovation Center
The Student Innovation Center opened its doors to students, staff and entrepreneurs...

Vinalhaven School
Vinalhaven School is a new 57,000-square-foot K-12 school on Vinalhaven Island, 15...
Load more


