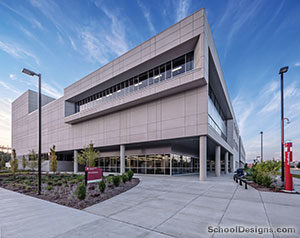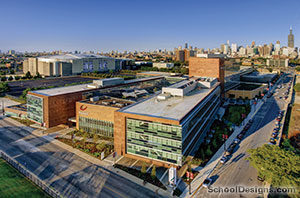Lincoln University, Health and Wellness Center
Lincoln University, Pennsylvania
The innovation of this project rests in its unique organization, allowing disparate uses to coexist and connect on a variety of levels, providing the constant activity that enlivens this new campus hub. Its unique site and site strategy took existing campus constraints and developed a campuswide solution, truly becoming a linking building and part of a natural campus path.
Recreation on campus went from hidden boxes of antiquated old physical-education spaces into high-profile, attractive spaces—a key component to bringing healthful lifestyle choices to front and center on the campus. The placement of recreation spaces along this new internalized campus path and mixed with academics, the health center and most important, dining, ensures a constant positive exposure and reminder of the physical activities available in a casual social atmosphere for this campus.
Brick is brought into the “main street curve,” reinforcing the campus path and linking inside and out while containing the more private functions of offices and wellness center to the east of the spine. Stained concrete flooring provided subtle colors and an economical reinforcement of the interior streetscape.
Additional Information
Associated Firm
Renaissance 3 Architects, Architect of Record
Cost per Sq Ft
$266.66
Featured in
2013 Educational Interiors
Interior category
Physical Education Facilities/Recreation Centers
Other projects from this professional

The Parr Center
Design team Mark Bodien AIA, NCARB, LEED AP (Project Manager); Julie Cook AIA,...

Englewood STEM High School
Design Team Renauld D. Mitchell; Drew Deering; Janet Hines; Trey Meyer; Rachel Cooper;...

Indiana University Northwest / Ivy Tech Community College Arts and Sciences Building
Design team: Curtis J. Moody, Jonathan Moody, Mark Schirmer, D. Brent Wilcox,...

Malcolm X College and School of Health Sciences
The new Malcolm X College and School of Health Sciences provides state-of-the-art...
Load more


