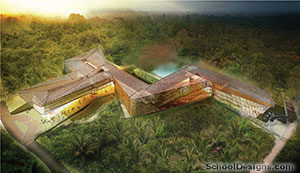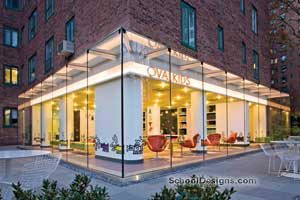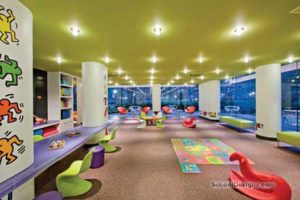Lincoln Square Synagogue
New York, New York
The new home for the Lincoln Square Synagogue on Manhattan’s Upper West Side is designed to elevate the sense of community for the modern Orthodox congregation and foster the Hebraic consciousness of prayer, reflection and study. This 52,000 square foot ground-up new building consists of three above grade and two below grade floors.
Jewish symbolic references and inspirational imagery play a powerful role in shaping the approach as the design process continually questioned how to create a building which is spiritual and contemplative yet engages and celebrates the communal aspect of Jewish culture. The main symbolic references, which guided the design, were the Torah; the nomadic tabernacle tent structure; the tallis, or prayer shawl; and the movement or “dance” during religious celebrations.
The undulating glass curtain wall is composed of five individual “ribbons,” which both refers to the Torah and defines the form of the sanctuary within. Set at the center of the synagogue, the 450-seat sanctuary creates a serene atmosphere conducive to meditation and worship. The building also includes a 2,200-square-foot outdoor terrace, a 160-person Beit Midrash (“house of study”), educational spaces, administrative offices, and a 500-seat, 10,000-square-foot banquet space.
LEED certification is in process.
Additional Information
Citation
Silver Citation
Featured in
2014 Educational Interiors
Interior category
Chapels/Worship Centers
Other projects from this professional

The Choice School Calicut
Design team Theresa M. Genovese, John Cetra, Nancy J. Ruddy, Ruben Cabanillas Ramos,...

The Choice School, Thiruvalla, Kerala, India
Design teamJohn Cetra, AIA (Founding Principal); Nancy J. Ruddy (Founding Principal); Theresa...

Peter Cooper Village/Stuyvesant Town, Oval Kids
The architect has created a unique recreational and educational amenity space called...

Peter Cooper Village/Stuyvesant Town, Oval Kids
The architect created a unique recreational and educational amenity space called “Oval...
Load more


