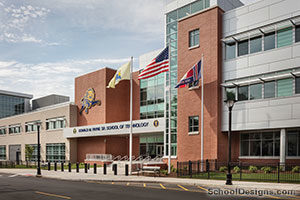Lincoln School
East Rutherford, New Jersey
The Lincoln School project emerged as an addition to the Alfred S. Faust Middle School, evolving into a dedicated school for 4th and 5th graders. It has 10 general-use classrooms, a special education classroom, OT-PT room, music, art, STEM, computer lab, and a gymnasium. Throughout the building, color is used as wayfinding to identify each floor. At the second- and third-floor corridor, a touchdown space was created for students and classes to use.
The most notable design challenge led to a unique feature: a walkway bridge connecting Lincoln to the third floor of the existing Faust Middle School. A town ordinance allowed expansion across Grove Street to a vacant lot. However, the need to maintain an underground utilities easement prevented construction atop the former road. As a result, an innovative solution—connecting the sites through a bridge—was conceived. Beneath this bridge, a pedestrian courtyard adorned with landscaping, artificial turf, and tiered seating create a functional yet appealing outdoor learning commons.
Additional Information
Cost per Sq Ft
$358.00
Featured in
2024 Educational Interiors Showcase
Interior category
Common Areas
Other projects from this professional

Lyndhurst Middle School
The new Lyndhurst Middle School accommodates 650 students in grades 6 to...

Lincoln School
Design team Allison Sroka, AIA; Germano Rubino, AIA; Valdemar Fracz, RA; Natalie Fariello The...

Essex County West Caldwell School of Technology, Additions and Renovations
Design Team Germano Rubino, AIA (Project Principal); Roderick Watkins, AIA (Senior Project Manager);...

Donald M. Payne Sr. School of Technology
Design team: Germano R. Rubino, AIA (Project Principal); Roderick Watkins, AIA (Senior...
Load more


