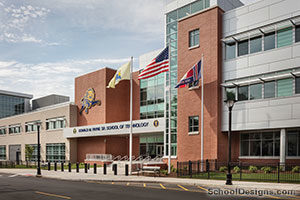Lincoln School
East Rutherford, New Jersey
Design team
Allison Sroka, AIA; Germano Rubino, AIA; Valdemar Fracz, RA; Natalie Fariello
The Lincoln School project emerged from an addition to the Alfred S. Faust Middle School. It evolved into a dedicated facility for 4th and 5th graders. The school has 10 general-use classrooms, a special education classroom, occupational and physical therapy rooms, music, art, STEM and computer labs, and a gymnasium. Color is used throughout the building as wayfinding that identifies each floor. At the second and third floor corridors, a lounge space was created for students and classes to use.
The most notable design challenge led to a unique feature: a walkway bridge connecting the Lincoln School to the existing building’s 3rd floor. A town ordinance allowed us to expand the addition across Grove Street to a vacant lot. However, the need to maintain an underground utilities easement prevented construction atop the former road. As a result, the innovative solution of connecting the sites with a bridge was conceived. Beneath this bridge, a pedestrian walkway adorned with landscaping, artificial turf, and tiered seating create a functional yet appealing outdoor learning commons.
Additional Information
Cost per Sq Ft
$359.00
Featured in
2023 Architectural Portfolio
Other projects from this professional

Lyndhurst Middle School
The new Lyndhurst Middle School accommodates 650 students in grades 6 to...

Lincoln School
The Lincoln School project emerged as an addition to the Alfred S....

Essex County West Caldwell School of Technology, Additions and Renovations
Design Team Germano Rubino, AIA (Project Principal); Roderick Watkins, AIA (Senior Project Manager);...

Donald M. Payne Sr. School of Technology
Design team: Germano R. Rubino, AIA (Project Principal); Roderick Watkins, AIA (Senior...
Load more


