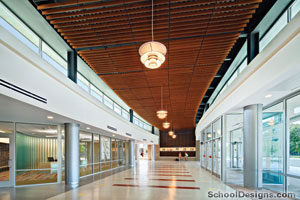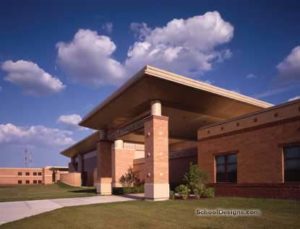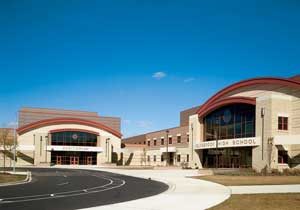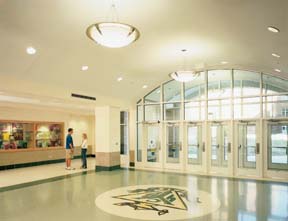Lincoln Primary Center
South Bend, Indiana
The client sought to house students from two schools within a new K-4 grade primary center for 650 students. A key design challenge was to complement the existing neighborhood, while also recalling historical elements and traditions of the original school building on the site that was to be razed upon completion.
The new school was sited on the existing playground of the old school and construction took place within 50 feet of the old structure while school was in session.
The design is a traditional red brick masonry exterior with split faced masonry block. The exterior features brick pilasters with stone accents at the capitals that reference back to the original building. A new arched main entry is located on the south elevation of the building and the arch motif is repeated at other exterior entries and interior locations. The main feature of the building is the courtyard playground in the center of the building which brings natural light into inboard classrooms. A series of hipped roofs were used to help connect to the surrounding neighborhood.
Additional Information
Capacity
650
Cost per Sq Ft
$126.00
Featured in
2007 Architectural Portfolio
Other projects from this professional

Naperville Central High School, Additions and Renovations
Naperville Central High School is a multiphase rebuilding effort structured to transform...

John Lukancic Middle School and Beverly Skoff Elementary School
To meet the school district’s goal of creating a new K to...

Bolingbrook High School
The new comprehensive high school organizes a 3,600-student capacity into two separate...

York High School
Common spaces in this 600,000-square-foot high school are designed to serve several...
Load more


