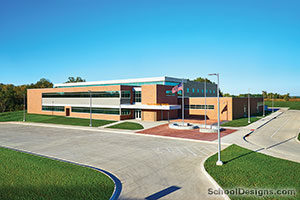Lincoln Elementary School (Waterloo, Iowa)
Waterloo, Iowa
Opening photo: ©Vanderwerf Photography
Sitting on the edge of a city park and adjacent to a river dike, this geometrically intense design gives immediate indication of its youth-oriented function. The center corridor separates enhancement classrooms (also available for community use) from academic ones. This curving spine allows the building to adapt to its triangular site and to provide a congregating “street” to access all functions.
The plan is based on three academic houses centered on a shared-resource area. Restrooms, lockers and resource rooms are contained within each wing. The various functions on the other side of the main corridor allow these spaces to provide varying views and private outdoor play areas.
The culmination of the pedestrian street is the commons area, which is used as a cafeteria, meeting room and stage when the folding wall between it and the gym is reconfigured.
The school is designed for 450 students. It has a pre-kindergarten class, four sections of kindergarten through second grade, and three sections of third through fifth grades.
Additional Information
Capacity
450
Cost per Sq Ft
$90.48
Featured in
2005 Architectural Portfolio
Other projects from this professional

Maple River Schools
The Maple River school district engaged ISG to design one preK-12 facility...

Solon Middle School
Design team: Craig Schwerdtfeger – ISG (Formerly StruXture Architects); Jonathan Larson, PE...

Aldrich Elementary School
Design Team: Dan Channer, AIA; Andrea Kucera, IIDA ISG provided preliminary design services...

Solon Intermediate School
Design Team: Craig Schwerdtfeger As a growing community with increased student enrollment, Solon...
Load more


