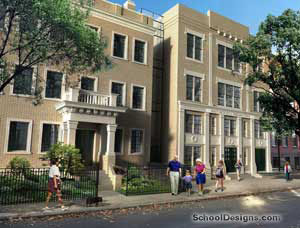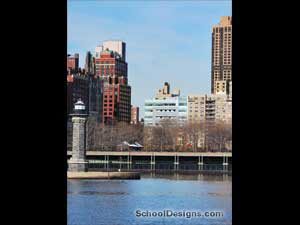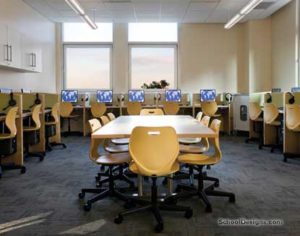LIM College
New York, New York
Colleges in Manhattan boast New York City-as-campus, but with increased enrollment and new program interest, LIM College, which is devoted to the business of fashion, sought to realize a specific gathering place.
To design this keystone of LIM College’s student community, the architect had to capture the intimacy of small-scale meeting and studying areas without compromising the expansiveness of the large, double-height space at Maxwell Hall. The integration of transparencies, colors, textures and a glass-encased mezzanine create a clean and fresh campus environment. The college bookstore and Jittery Joe’s, the coffee bar, nestle a
colorful lounge against a wall framed further by a metal mesh canopy where a realistic green "hedge" creates a warm atmosphere.
Entering the eighth floor, a delicately designed cube of wooden slats divides public and private spaces, and punctuates the converging corridors. Graphic fashion sketches follow the dash of red carpet "catwalk" along these corridors, leading to new media classrooms, computer labs and offices.
Utilizing daylighting, linear clerestories between ceiling and door frame bring light from outside to the interior offices and corridors
Additional Information
Featured in
2010 Educational Interiors
Interior category
Common Areas
Other projects from this professional

Mary McDowell Friends School, Upper School
The Mary McDowell Friends School (MMFS) is a Quaker school that caters...

The Chapin School, Addition and Alterations
The 24,000-square-foot expansion to the Chapin School brings life to its strategic...

The Chapin School, Addition and Alterations (Classrooms)
The 24,000-square-foot expansion to the Chapin School brings life to its strategic...



