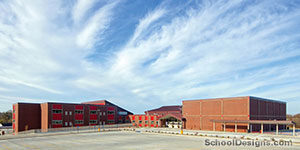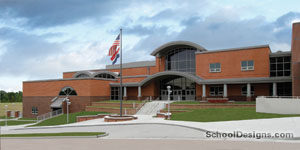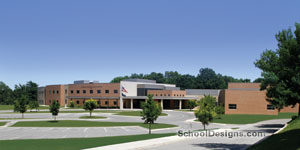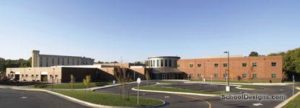Lillian Schumacher Elementary School
Liberty, Missouri
The overall concept in the planning and design of the building was to promote education as an invigorating and exciting experience. Design features not only were required to accommodate the latest technology and support the educational curriculum, but also needed to reinforce that this building is a place for children.
An abundance of natural light, colors and other playful features were important considerations in developing the solution. The Main Street area, or commons area, is a dynamic space. Students can experience a variety of educational adventures depending on continually changing displays and programs that can be housed there. A restricted site dictated a multistory building; therefore, it was important that Main Street extend horizontally and vertically so that it is readily accessible to all three floors.
One of the major challenges in planning the facility involved making provisions for efficient future expansion. The building was designed initially to house 450 students in grades K to 5. With the addition of a multistory classroom wing, it ultimately could accommodate 1,000 students. Infrastructure spaces, such as the kitchen and similar areas, were developed to handle the largest population, and all other areas were designed to be expanded easily.
Additional Information
Cost per Sq Ft
$86.85
Featured in
2000 Architectural Portfolio
Other projects from this professional

East Elementary School and Early Childhood Center
East Elementary School is an educational facility in Jackson, Mo., and is...

Jackson High School, Addition
Situated on a prime site close to the central business district, the...

Nieman Elementary School
The new Nieman Elementary School replaced a 50-year-old building on the same...

Merriam Park Elementary School
The patrons of Shawnee Mission School District passed a bond issue to...



