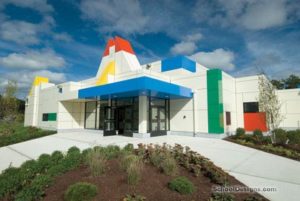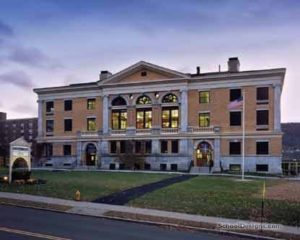Lilja Elementary School
Natick, Massachusetts
Lilja Elementary School in Natick, Mass., was facing a major increase in enrollment and was inadequate in meeting today’s educational program requirements. Both factors led to the renovation and expansion the school.
Several key concepts served as important guidelines: the design of the building would be flexible and allow for future growth; the philosophy of inclusion would be promoted; and the building design would enhance the learning environment by allowing the students and their work to serve as the focal point.
The school has been reoriented around a new entry lobby, where raised seating holds approximately 50 students for special presentations and lectures. New program areas were designed to include expanded core facilities, four kindergarten classrooms, and 16 classrooms for grades 1-4. The classrooms and library are grouped by grade around a central courtyard, which also serves as an outdoor reading and small group instruction area. The library includes a story telling area with raised seating for two classes.
The architect provided desk spaces and reading areas throughout the corridors to allow for one-on-one instruction and independent study. In addition, these spaces serve to reduce the need for extended special education pull-out time.
Soft colored tiles and extensive use of wood trim in corridors and classrooms exude a feeling of warmth throughout the school.
Photographer: ©Warren Jagger Photography
Additional Information
Capacity
464
Cost per Sq Ft
$145.00
Featured in
1998 Architectural Portfolio
Other projects from this professional

Sacred Heart Early Childhood Center
The natural beauty of the project site and meticulous maintenance of this...

Reading Memorial High School
Reading Memorial High School (opened in 1953 and expanded in 1970) needed...

Massachusetts College of Liberal Arts, Murdock Hall
Murdock Hall is a four-story, 51,000-square-foot Italianate structure built in 1894 as...

Acton-Boxborough Regional High School
The architect helped Acton-Boxborough Regional School District overcome one of the greatest...
Load more


