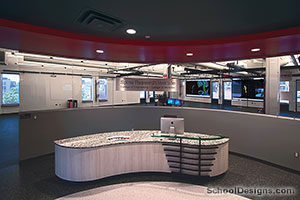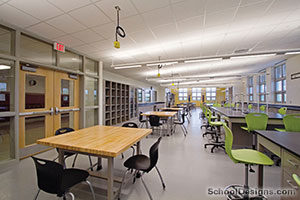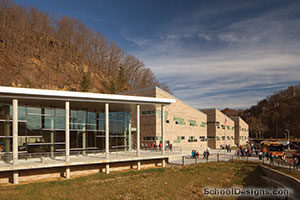Licking Heights West, Primary School
Blacklick, Ohio
The program called for a 600-student facility that:
•Promotes comfort and learning for the pre-K to 1 age group.
•Captures the imagination and playfulness of childhood.
•Brings quality and value to the agricultural community without becoming a “cathedral in the corn.”
Separate classroom houses give the 74,000-square-foot facility the feel of three smaller schools. Classrooms are oriented on the interior part of the site to protect children from traffic and provide views to the adjacent park district landscape.
Colors, materials and separate entries ease navigation, promote comfort and give children a sense of ownership over their environment. Each house has its own entrance and lobby, distinguished internally and externally by a theme and color (i.e., yellow = sun, blue = water,
green = land). Red (earth) highlights the corridor that connects classrooms and common areas (e.g., student dining, gymnasium, theater).
Glass opens the facility to the community and creates a light-filled interior. Playful patterns of clear and frosted glass distinguish the entries, and window slots enliven classroom, gymnasium and stage walls. Precast concrete distinguishes community spaces from classroom houses’ brick walls.
Additional Information
Capacity
600
Cost per Sq Ft
$142.00
Featured in
2007 Architectural Portfolio
Other projects from this professional

The Ohio State University, Spine Research Institute
Associated Firms: Advanced Engineering Consultants (MEP), M Engineering (Technology), Gandee & Associates...

Whitehall Yearling High School, STEM Lab
The STEM Lab that Legat & Kingscott designed for Whitehall City Schools’...

New Boston PreK-12
New Boston Local Schools sought to consolidate four outdated schools into one...

Cherry Valley Elementary School
Newark City Schools had three goals for Cherry Valley Elementary, a prototype...



