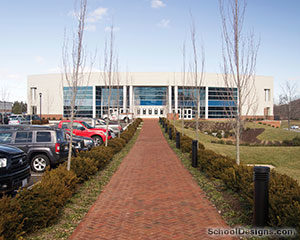Liberty University, LaHaye Recreation and Fitness Center
Lynchburg, Virginia
Design team:
Glass & Associates, Inc. (Architectural); Master Engineers & Designers, Inc. (Structural); Southern Air, Inc. (MEP)
Originally an industrial building, Liberty University’s LaHaye Recreation & Fitness Center was renovated and expanded to provide space for academic, administrative, recreational, and food service functions to support the growing needs of the student body. The new recreation space houses a 40-foot climbing wall, as well as cardio and weight-training facilities.
Associated renovated spaces include new locker rooms, an elevated walking track connecting both exercise mezzanines, two racquetball courts and several workout rooms. Also included in the addition is a space for concerts and other Student Union-sponsored functions.
Exterior materials were chosen to unite the facility with the existing campus. Two copper-covered domes at each end of the addition anchor the building, and highlight and define the entry and climbing wall areas. A colonnade was added to provide order and repetition to the linear facade, and create a covered walkway along the building. The use of curtain wall adds to the open feel of the addition. It enables light to enter during the day and the facility to glow at night.
Additional Information
Cost per Sq Ft
$146.00
Featured in
2017 Architectural Portfolio
Category
Sports Stadiums/Athletic Facilities





