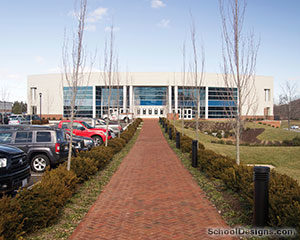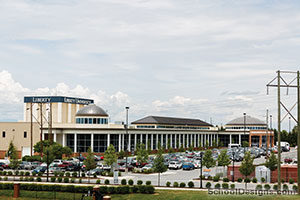Liberty University, Indoor Track Facility
Lynchburg, Virginia
Design Team: Moore’s Electrical & Mechanical (MEP); Hurt & Proffitt (Civil); Nolen Frisa Associates (Structural); Beynon (Track Consultant)
The state-of-the-art Liberty University Indoor Track Facility contains numerous amenities dedicated to providing a premium experience for athletes, including an eight-lane, 100-meter warm-up track, team and locker rooms for home and visiting teams, a fully equipped training room, hydrotherapy room, and a 7,000-square-foot training room.
The facility’s centerpiece is an innovative six-lane, hydraulically banked 200-meter track, which, upon completion, was one of two in Virginia and one of only about 15 in the United States. Two national records were set on the track prior to the first meet hosted here. Spaces for field events to be held concurrently with track events also were incorporated.
The mezzanine level offers full-service concessions, permanent seating for nearly 1,500 spectators, and a hospitality area for visiting coaches and staff, in addition to a team mezzanine above the warm-up track. An office suite provides space for the track and field coaches and staff to work, as well as a space to host prospective student-athletes.
Additional Information
Capacity
1,482
Cost per Sq Ft
$170.00
Featured in
2019 Architectural Portfolio
Interior category
Physical Education Facilities/Recreation Centers





