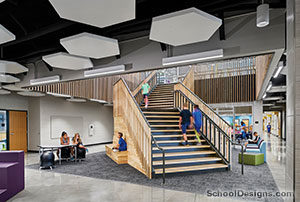Liberty North High School
Liberty, Missouri
This high school is organized into wings of departments: a centralized media center, performing-arts auditorium with supporting classrooms, kitchen area and fieldhouse with athletic areas, all off a spinal corridor “educational mall.” The educational mall is entered from two ends with administration at one end defining the main entry and security visitor entrance.
The gyms and auditorium are separated along the mall to accommodate simultaneous events in the auditorium and fieldhouse without interference. The kitchen cafeteria is situated for use at multiple events.
Recognizing high school students study and learn in uniquely different ways, the school includes small breakout areas and a central open study space near the educational mall. The media center includes a coffee, juice and supply center open to students early morning and after school.
Wireless technology is integrated throughout to accommodate laptop computers in learning niches and varied classrooms.
Music labs have been designed to address acoustical needs between vocal, band and small quartets. Floating acoustical clouds, adjustable wall panels and acoustical curtains are used to “tune” the rooms.
Additional Information
Capacity
800
Cost per Sq Ft
$187.00
Featured in
2011 Architectural Portfolio
Other projects from this professional

Columbia Public Schools, John Warner Middle School
As the first Columbia middle school designed to foster collaboration, John Warner...

Shawnee Mission School District Aquatic Center
Design Team Michael Kautz (Architect, Principal-in-Charge), Counsilman Hunsaker (Aquatic Consultant), Bob D. Campbell...

Eagle Heights Elementary, Smithville School District
Eagle Heights Elementary fosters the Smithville School District’s pedagogy of collaborative learning,...

Rhein Benninghoven Elementary School
A dministrators at Rhein Benninghoven Elementary School prioritized openness for their new...
Load more


