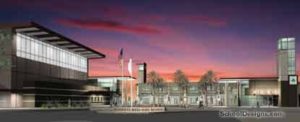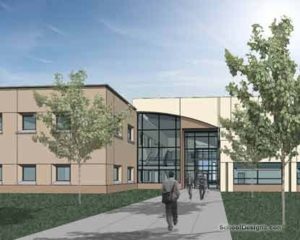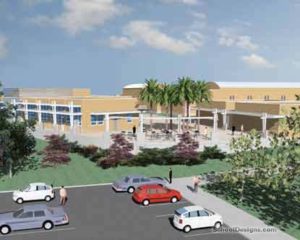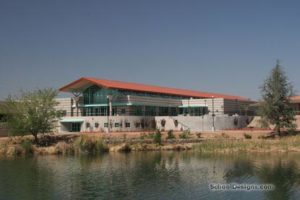Liberty High School (Peoria, Ariz.)
Peoria, Arizona
Liberty High School is the seventh high school built within Peoria Unified School District and serves one of the valley’s and nation’s fastest-growing cities.
This 237,000-square-foot campus is a comprehensive facility built to accommodate up to 1,800 students in grades 9 to 12. The buildings surrounding the central courtyard are single-story, with the exception of a two-story academic building, which includes the media center and administration components.
Additional features include a gymnasium building, a performing-arts center/commons building, a career and technology building, and two concessions/restroom buildings.
The architectural style or image of the buildings is described as a modern/high-tech “academic village” or “learning community.” This is illustrated in the circular design of the central courtyard and its incorporation of an amphitheater. Students and faculty will use this space for outdoor instruction, forums and rallies, performances, as well as outdoor dining. In congruence with the campus’ site layout, the drainage pattern is respectful of the site’s natural topography and flows with its natural slope. School amenities were developed around this concept, with ball fields placed near water-retention areas, and building and student dropoff areas placed at higher elevations.
Additional Information
Capacity
1,800
Cost per Sq Ft
$152.28
Featured in
2008 Architectural Portfolio
Other projects from this professional

Murrieta Mesa High School
The architecture of Murrieta Mesa High School displays an understanding of how...

San Diego Community College District, Miramar Campus, Business, Technology and Mathematics Building
The collaborative programming and design process engaged by the architect and Miramar College...

San Diego Community College District, Skills Center at Educational Cultural Complex
The Educational Cultural Complex expansion, known as the Skills Center, was designed...

Victor Valley College, Advanced Technology Building
Victor Valley College’s new technology building was developed to support the college’s...
Load more


