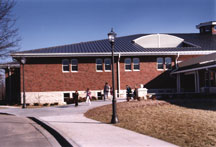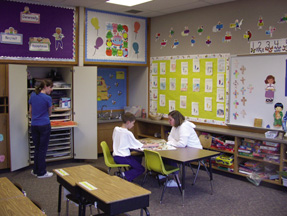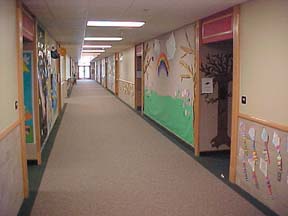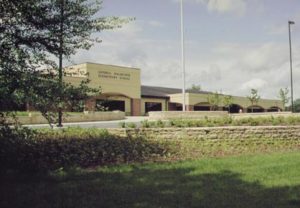Lexington Middle School
Lexington, Nebraska
Renovation of the seventh- and eighth-grade junior high school created a middle school for grades 6, 7 and 8. The existing three-story structure and additions provided space where it was needed, creating a comprehensive relationship of spaces that promotes a true school-within-a-school operation.
Each grade level has its own floor with a self-contained, two-team pod. Classrooms cluster around a multipurpose/computer room, conference/testing, and teacher planning area. A separate entrance and locker commons is provided for each team.
Outside the pods, the original undersized classrooms were combined and remodeled for special curriculum spaces. The removal of classroom walls and the integration of corridors on the upper floors accommodated the industrial technology and life skills labs.
The auditorium stage, which was a convertible gym in 1920s, yielded depth and volume to create spaces for music on the first floor and a media center located between the second and third floor. Enclosing space between existing buildings provided the remaining space for the media center and created space for a cafeteria and entry commons.
Photographer: ©Schrader-Marcus Photographics
Additional Information
Capacity
600
Cost per Sq Ft
$60.43
Featured in
1998 Architectural Portfolio
Other projects from this professional

General Omar Bradley Elementary School
Bradley Elementary School presented the challenge of arranging classrooms adjacent to special...

Christ the King School, Remodel
Flexible classroom design for Christ the King School was achieved through strategic...

General MacArthur Elementary School
A stroll in the park or down a boulevard inspired the design...

MacArthur Elementary School
The “21st-Century Classroom” was the theme that originated the design of a...



