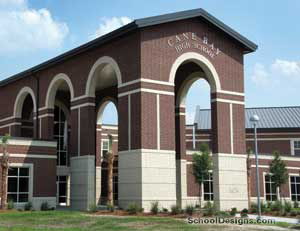Lexington High School, Auditorium and Competition Gymnasium Addition
Lexington, South Carolina
Lexington High School’s need for a new auditorium and competition gymnasium presented designers with the opportunity to seamlessly connect the art and music wing to the existing detached gymnasium. Modern materials such as glass and metal were combined with traditional materials such as brick and precast concrete to create an intriguing focal point that fits into the existing architecture. In the evening, this facility glows and helps to make the spaces more inviting, thus promoting community interaction.
To assist with crowd control when both spaces are being utilized, the new auditorium and competition gymnasium have separate lobbies. However, the two spaces share concession and restroom facilities in order to streamline services.
The gymnasium lobby is situated a story above the playing court; this enables visitors to have a unique view of all sporting events. In the auditorium, visitors are greeted with a beautiful atmosphere defined by strategically placed wood paneling.
Overall, the new auditorium and competition gymnasium work in tandem to create two distinct spaces that meld beautifully into the surrounding architecture and decor.
Additional Information
Capacity
2,500
Cost per Sq Ft
$321.00
Featured in
2009 Architectural Portfolio
Other projects from this professional

Beechwood Middle School
Design Team JCS Architects; JCS Civil Division (Sitework); JCS Architectural Interiors; Johnson &...

Catawba Ridge High School
Design Team JCS Architects; JCS Architects Interiors; JCS Civil Division (Civil Engineering); Mechanical...

Cane Bay High School
Cane Bay High School is part of a growing development that includes...



