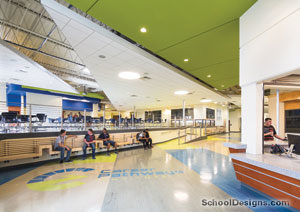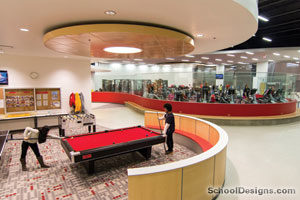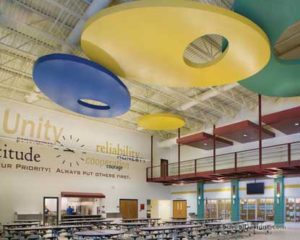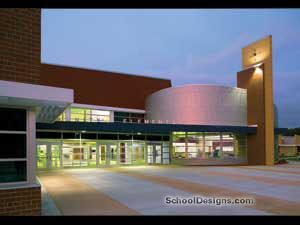Lewis & Clark Interpretive Center, Betty Strong Encounter Center
Sioux City, Iowa
The Betty Strong Encounter Center is the second facility developed by Missouri River Historical Development. It is a unique, but complementary building physically connected to the previously completed Lewis & Clark Interpretive Center. The facility is designed to accommodate a variety of activities that depict different encounters of life in Siouxland. The gallery houses changing photography exhibitions, and a 115-seat auditorium provides a comfortable place for lectures, programs and documentaries. The center’s lobby has additional activity space for special events. A covered pathway, “The Connection,” links the two buildings and provides a transition from the days of the Lewis & Clark expedition to modern life in Siouxland.
Additional Information
Cost per Sq Ft
$294.15
Featured in
2009 Educational Interiors
Other projects from this professional

Grand Island Public Schools, Career Pathways Institute
The Career Pathways Institute was designed to aid in preparing motivated high...

Northwestern College, Wellness Center, Rowenhorst Student Center
This project was the final phase of Northwestern College’s vision to renovate...

Unity Elementary School
Schools often are nostalgic brick boxes designed by adults for adults. This...

Unity Elementary
Many schools are nostalgic brick boxes designed by adults for adults. This...
Load more


