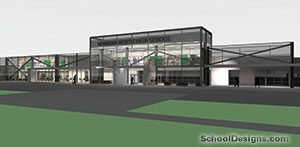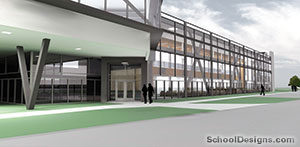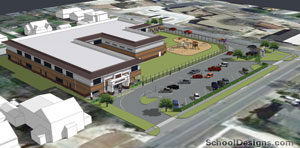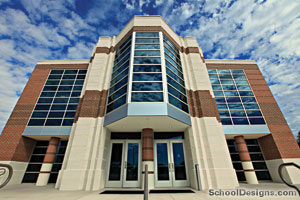Leslie F. Roblyer Middle School
El Reno, Oklahoma
Faced with crowded and deficient existing facilities; an electorate that had not supported a bond issue for new construction in more than 40 years; and a bonding capacity that was inadequate to meet the school district’s needs, the design team developed a three-pronged approach:
-The creation of a plan with projected enrollments showing how a new middle school would relieve enrollment pressures on the district’s four elementary schools and the junior high school. Repair and reroofing projects were identified, prioritized and scheduled. This plan was used to educate the voters about the bond election.
-A financial phasing plan for new construction and repair projects was developed and coordinated with the district’s current and projected future bonding capacities.
-A three-phased development plan for new construction of the middle school was established. Phase I included general use, computer, special education and science classrooms for grades 6 and 7; administration area; media center; and student commons. All ancillary facilities are sized for full enrollment capacity. Phase II will include physical-education and music facilities. Phase III will consist of general-use and science classrooms for grade 8. A fourth phase is timed for the projected overcrowding of the senior and junior high schools.
Photographer: ©Michelle Wurth
Additional Information
Cost per Sq Ft
$70.00
Featured in
2000 Architectural Portfolio
Category
Work in Progress
Other projects from this professional

Norman North High School, Freshman Academy and Learning Commons
In an effort to assist students transitioning into high school, Norman North...

Norman North High School, College and Career Center
The College and Career Center is an affirmation of the Norman Public...

Ardmore City Schools, New Lincoln Elementary School
Originally built in 1928, Lincoln Elementary is located on a landlocked site...

Enid Public Schools, Enid University Center
University Center was designed to support advanced placement and dual-credit college courses...
Load more


