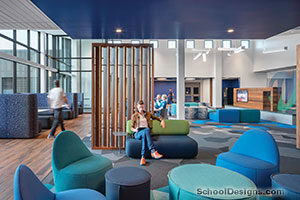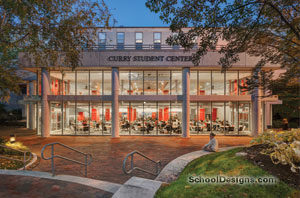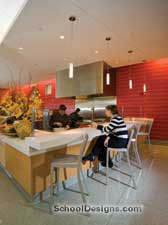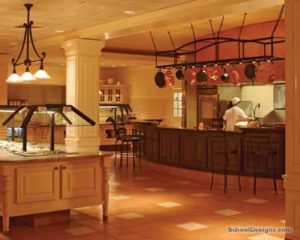Lesley University, Animation Studio
Cambridge, Massachusetts
The renovation of a bland, vacant 11,000-square-foot basement space creates a dedicated zone for the Arts and Animation Department for Lesley University. Cutting-edge classrooms, for all forms of animation from stop-motion to virtual effects, include a green screen studio, interdisciplinary workshop, drawing studio, computer labs with rendering farm, and a 130-seat screening room. The new space gives the dispersed animation students a true home.
The design connects with the existing adjacent art studios and is edgy enough to attract new students to the growing program. The design uses Lesley’s core color palette to provide vibrancy to this windowless space. Glowing light boxes at key transition points help mark the “front door” of the animation zone. The new screening room enables students to showcase their work and can be used for lectures to both students and the public. The main corridor walls serve as gallery space for students’ work, with loose, soft seating that gives students a place to call their own.
Additional Information
Associated Firm
WSP (MEP), Roome & Guaraccino (Structural), Acentech (Acoustics), Hastings Consulting (Code Consultant), Kalin Associates (Specifications)
Cost per Sq Ft
$157.00
Citation
Special Citation
Featured in
2020 Educational Interiors Showcase
Interior category
Classrooms
Other projects from this professional

Mount Wachusett Community College, Bemis Student Center
Under existing conditions at Mount Wachusett Community College, social and study spaces...

Northeastern University, Curry Student Dining Center
The Curry Student Dining Center, situated at the epicenter of this urban...

Northeastern University, International Village Dining Hall
Serving more than 2,500 meals daily, the 20,000-square-foot International Village Dining Hall...

Harvard University, Dunster and Mather House Serveries and Kitchen
The challenge of the joint renovation of Harvard University’s Dunster and Mather...
Load more


