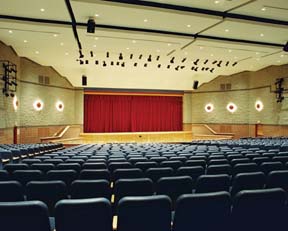LeRoy Jr./Sr. High School
LeRoy, New York
LeRoy is a tight-knit New York community that demands the best possible education for its children. The community is fiscally conservative with high-value expectations. The design of the facility is one based on clarity of purpose. Each space in the facility is designed specifically to inspire the students and teachers toward a common educational goal. The classroom designs and choice of materials reflect the needs of varying departments including music, mathematics, art and science. The design is dynamic without being distracting. Classroom spaces are knitted together with common spaces that are lively and spirited.
Within the entrances and hallways, the design uses color, pattern and textural shifts to create pathways to focal points. These focal points, including the library, gymnasium, auditorium and cafeteria, represent areas where the larger student body comes together for social, creative and recreational activities. This is reflected in the design by bringing in larger scaled elements to create special destinations. These also are spaces where the larger community joins in the fun, and are situated centrally around a multipurpose student commons.
Additional Information
Associated Firm
IBC Engineering, PC
Capacity
725
Cost per Sq Ft
$112.00
Featured in
2004 Architectural Portfolio




