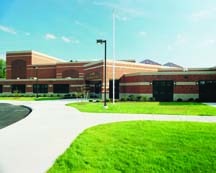LeRoy Central School District, New Jr./Sr. High School Auditorium
LeRoy, New York
The major component of the LeRoy Central School District 2000 bond issue is the new high school. The architect worked extensively with the school district and the extended community to design a facility tailored to the district’s program needs and budget.
A key element of the high school is the auditorium—one of three focal points, along with the library and gymnasium—situated off the large entry lobby. This arrangement provides an inviting and festive atmosphere to accommodate larger pre- and post-show gatherings, fulfilling the community’s need for flexible public space.
This 816-seat auditorium boasts a multifunctional audiovisual system that can handle the day-to-day uses of the room, ranging from lectures and band events to larger productions, such as musicals. The lighting was designed to have one-touch presets for many of the typical programs the facility will host. The multicolored proscenium over the stage lifts audience attention to the stage front. The textured walls add warmth and character while providing acoustic benefits. The result is an adaptive, yet inspirational space.
Additional Information
Associated Firm
IBC Engineering, PC
Cost per Sq Ft
$122.00
Featured in
2004 Educational Interiors
Interior category
Auditoriums/Music Rooms




