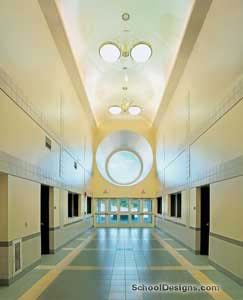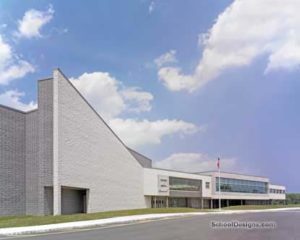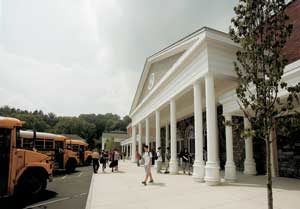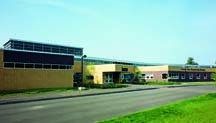Lenape Meadows Elementary School
Mahway, New Jersey
In an effort to reconfigure existing grade alignments and address student crowding that resulted from closing an outdated facility, the Mahwah School District built a 750-student K-3 elementary school.
The new facility uses a nine-acre site adjacent to the district’s middle school and township library. A campus plan called for relocating athletic fields and basketball courts while accommodating the possibility for future expansion of the middle school.
The exterior of the building uses architectural concrete block construction and was designed with split-face masonry units to give the feeling that it is part of the surrounding mountain terrain. The other exterior finishes vary to emphasize the rough and smooth textures of the surrounding site.
The facility contains 26 classrooms, art and music facilities, a media center, cafeteria, gymnasium/multipurpose room, administrative suite and nurse’s office, along with a separate kindergarten wing that contains five classrooms and a large reading area. Separate vehicular access to each portion of the building makes security and control of parent and bus dropoff zones a simple daily event.
Additional Information
Cost per Sq Ft
$170.12
Featured in
2003 Educational Interiors;2003 Architectural Portfolio
Interior category
Classrooms
Other projects from this professional

Calkins Road Middle School
“Conservation, preservation and adaptive reuse” were core values adding to the challenges...

Bordentown Regional High School
The Bordentown Regional High School sits on a 75-acre rural site outside...

Fieldstone Secondary School
The North Rockland Central School District, situated in Rockland County, N.Y., and...

Canal View Elementary School
The structural design and physical layout of Canal View Elementary School were...
Load more


