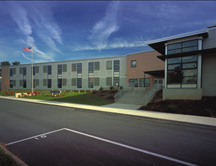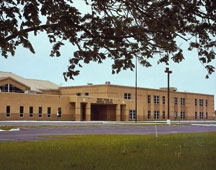Lebanon Valley College, The Heilman Center for Physical Therapy
Annville, Pennsylvania
Lebanon Valley College required a 35,000-square-foot physical therapy and fitness facility to accommodate a new physical therapy/sports medicine program. Program spaces include home and visitor football locker rooms and training rooms with a hydrotherapy room, equipment room, physical-therapy classrooms, resource center, therapy pool with adjacent locker rooms, a grand entry gallery and a fitness and weight-training area.
The importance of understanding physical therapy and how the human musculoskeletal system functions inspired the design of the facility. A concept was developed that celebrated the parallel nature of the human musculoskeletal system with that of the structural and mechanical systems of the building. By exposing the structural and mechanical systems to the user, the design reveals an understanding of how the building’s systems function. This provides a stimulating teaching and rehabilitation environment for the student and the patient.
The design also acknowledged the increasingly critical role that site and locality plays. From the utilitarian references inspired by an adjacent cement plant to the gentle sloping standing-seam roof of a local Lutheran Church, to the silence of the farm vernacular surrounding the facility, the Heilman Center achieves the task of balancing the technically possible and the cultural or environmentally appropriate.
Photographer: ©Terry Corbett Photography
Additional Information
Cost per Sq Ft
$142.00
Featured in
2000 Architectural Portfolio
Category
Specialized





