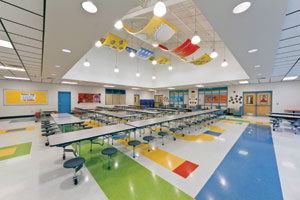Lebanon High School
Lebanon, Tennessee
The program requirements for Lebanon High School resulted in a 388,000-square-foot building with a geothermal/water-source heat pump heating and cooling system.
The project consists of a three-story academic building, lighted football stadium with track; lighted baseball and softball fields with grandstands; lighted tennis courts; football practice field; lighted soccer field with grandstands, freestanding fieldhouse with concession stand; and associated drives, parking and infrastructure.
The building features wide, spacious corridors, double-entry toilet rooms, and a central atrium/alumni hall with a helical staircase—all designed to facilitate rapid movement of students during class changes.
The enclosed two-story commons area situated between the academic portion of the building and the athletic/career technical portion of the building has a synthetic floor system striped in 5-yard increments. It provides a multitude of functions, including a student/after-hours entry into the facility; a football/band practice area; an ROTC drill area; a flag team/dance team practice area; and a lobby for a 2,000-seat gymnasium and a 1,000-seat auditorium.
Additional Information
Associated Firm
Engineering Services Group, Inc.
Cost per Sq Ft
$86.74
Featured in
2013 Educational Interiors
Interior category
Common Areas




