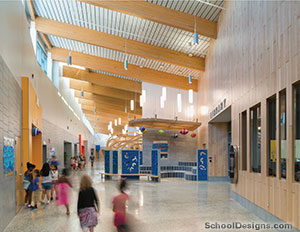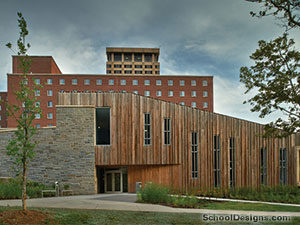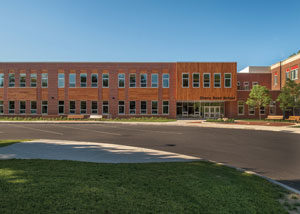Le Moyne College, Science Complex Addition
Syracuse, New York
In 2008, when Le Moyne College was ready to undertake one of the most significant construction projects in its recent history, a 48,000-square-foot new science building addition, the campus community was enthusiastic about pushing the boundaries of sustainability. Sustainable design was a significant priority for students, staff and administration, and an important tenet of Jesuit thinking. The project used a collaborative design process, including the design team, campus faculty and administration, and construction project managers.
Two major goals were respecting the character of the campus and maximizing energy efficiency. The outer perimeter of the addition respects the traditional character and orientation of the rest of campus. At the same time, the inner courtyard wall is turned to the south to significantly increase energy efficiency.
The south wall, or "energy wall," uses passive solar technologies to improve energy performance. The primary strategy is an extensive solar pre-heat wall that uses energy directly from the sun to preheat the ventilation air in the building. For a laboratory building with significant ventilation requirements, this is a very effective strategy.
Additional Information
Cost per Sq Ft
$419.00
Featured in
2012 Architectural Portfolio
Other projects from this professional

New MacArthur Elementary School
Design team Edward McGraw (Principal-in-Charge), Calvin Ahn (Project Manager), Thomas Anderson (Project Architect),...

Syracuse University, Sadler Dining Hall Addition and Renovation
The design team was tasked with several broad objectives: increase the seating...

Cherry Road Elementary School, Addition
Sustainability was the key goal in designing the 32,000-square-foot addition to the...

Syracuse University, Manley Athletics Complex – Football Facilities Renovation
Part of a grand entry sequence to the Football Hall of Fame...
Load more


