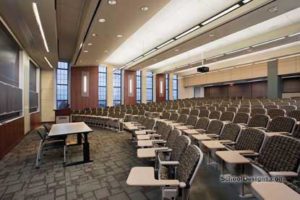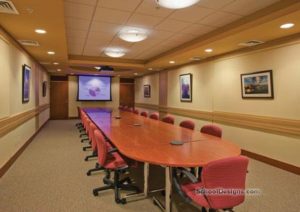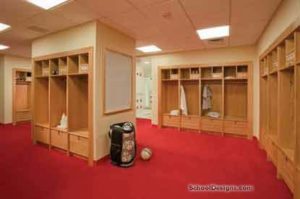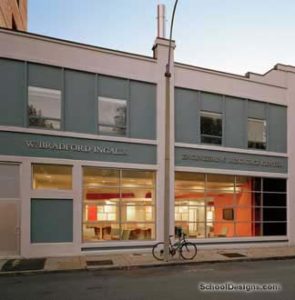Lawrence Academy, Gray Building
Groton, Massachusetts
Lawrence Academy, incorporated in 1798, is a private preparatory school for boys and girls located in Groton, Mass. The Lawrence Academy campus has a mix of historic houses and buildings, and Neogeorgian buildings.
The Gray Building forms an edge of the main administrative quadrangle of the school, which is located within the Town of Groton Historical District. The Gray Building is a two-story building with a cruciform plan that has four levels connected by a split-level stair. It originally housed the gymnasium, lockers and squash courts, dining commons and student lounge.
As part of the master plan for the development of the athletic facilities and renovations for the school, a new gymnasium complex was completed in 1995, making the gym in the Gray Building vacant. The school wanted to create a new fine arts and performing-arts center, and to renovate the Gray building.
The renovated Gray building has three components: the Williams Art Center located in the north wing of the building (originally the gymnasium and locker rooms); the reconfigured dining commons and serving area located in the east wing; and the renovated Macneil Lounge located in the south wing. The west facade of the building was renovated to be the main accessible entry.
Exterior renovations included window replacement, masonry repair, adding new roof and insulation, repair/paint of wood trim, and making the building accessible.
The spaces for the arts center were divided into performing arts and fine arts. Acoustic separation and space considerations were important for the performing-arts spaces: the choral room, recording studio and dance theater. These spaces worked best in the existing gymnasium. Natural light and durability of finishes for the fine-arts studios were achieved on the first-floor level due to construction of the original locker rooms and showers. A new elevator provides access to all four levels.
A variance from the architectural-barriers board allowed the original doors and vestibule layout to remain intact. The dining commons was reconfigured to make a quieter and more pleasant facility.
The fine-arts design strategy included: the existing locker rooms and showers were renovated into three studios: sculpture, painting and fabric arts; concrete ceilings and existing walls were painted; existing windows were cut down into doors to allow outside access from studios; the darker side of the building, i.e. squash courts, was infilled and renovated into photography/media labs; a wide, double-loaded corridor provided access to the studios with glazing cut into existing glazing, creating a series of exhibition areas.
The performing-arts area design included: the performing-arts studios were configured like buildings on a street in the old gymnasium area; the gym floor was cut to provide acoustic separation between rooms, and full-height double walls were installed. The noisier truck line supply ducts were run in gallery. To eliminate noise transfer, differe
Additional Information
Capacity
1,700
Cost per Sq Ft
$86.00
Featured in
1999 Architectural Portfolio
Other projects from this professional

Boston University, College of Arts and Science Lecture Halls B12 and 522
Boston University approached the architect with a project for two lecture halls...

Harvard University, Alumni Affairs and Development Building, Conference Room
Harvard University’s alumni affairs conference room is a state-of-the-art space providing the...

Boston University, Women’s Soccer and Lacrosse Locker Rooms
The architect designed new locker facilities for the Boston University (BU) women’s...

Boston University, W. Bradford Ingalls Engineering Resource Center
The W. Bradford Ingalls Engineering Resource Center at Boston University provides students...
Load more


