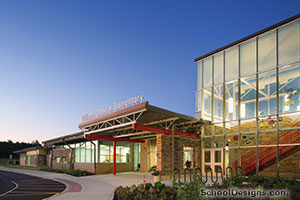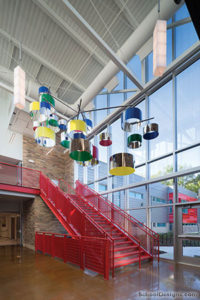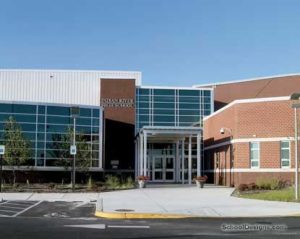Laurel High School / Middle School
Laurel, Delaware
Design team
Brad A. Hastings, AIA, LEED AP (Principal-in-Charge); Ellis F. Hammond, AIA (Project Manager); Jon M. Lipka, AIA, CSI, CCCA (Architect); Louise M. Miller, Assoc. AIA, NCIDQ, ASID (Interior Designer); Richard Y. Johnson & Sons, Inc.; Daydream Believer, Inc.; MacIntosh Engineering, Inc.; Furlow Associates, Inc.
The 1,400-student facility was the first new school built in the Laurel District in more than 40 years. A critical element of the design was developing a combined high school and middle school that had distinct elements to differentiate educational programs and separate age groups, and maximized the use of shared spaces.
The main entries are separated by the centrally situated administration areas bookended by distinct entry points for each school. The entries provide inviting, yet secure points of entry. The school features a 600-seat auditorium, a 1,000-seat main gymnasium, and a 200-seat middle school gym.
The facility is a focal point in this small rural community, and as such, it was critical that it reflect the community’s values. The rural architectural character of the area was epitomized in the design through material selections, and the school name and logo emblazoned on metal mesh in the auditorium area evokes the aesthetic of local grain silos.
Additional Information
Capacity
1,400
Cost per Sq Ft
$268.00
Featured in
2016 Architectural Portfolio
Other projects from this professional

William F. Cooke, Jr. Elementary School
Design teamBrad A. Hastings, AIA, LEED AP (Principal-in-Charge); Sandra C. Carpenter, LEED...

William F. Cooke, Jr. Elementary School
The design intent for the new 600-student William F. Cooke Jr. Elementary...

North Salisbury Elementary School
The North Salisbury Elementary School renovations and additions replaced the majority of...

Indian River High School
The new Indian River High School is a two-story, 146,443-square-foot facility serving...



