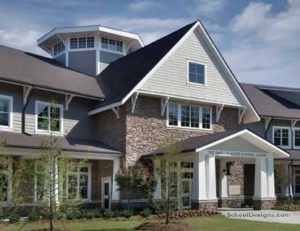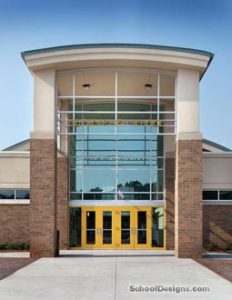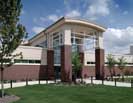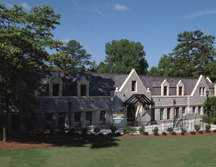Lassiter High School, Concert Hall, Media Center, Cafeteria and Kitchen Expansion and Renovations
Marietta, Georgia
Originally opened in 1981, Lassiter High School in Marietta, Ga., was designed to serve 1,575 students in the Cobb County School District. Twenty-nine years later, the school’s student population had grown to more than 2,100 students, yet the school’s core areas had not been expanded to accommodate that growth.
In 2010, the architect was commissioned to address those needs as part of a campus improvements plan. The major components of the project included the addition of a new 900-seat concert hall, as well as expansion and renovation of the school’s media center, cafeteria, kitchen and administration/guidance suite. The centerpiece of the campus improvements was the 28,500-square-foot Concert Hall, which was designed to not only accommodate Lassiter High School’s nationally recognized band, choral and orchestra music programs, but also serve the needs of the entire school district.
During the design process, district representatives asked the architect to look for ways to tie the building’s architecture thematically to the school’s mascot, the Trojans, and make a visual connection to the context and style of the existing campus buildings. To address this request, the architect blended elements of Classical Greek architecture with the less ornate brick- and aluminum-clad buildings found on campus.
Additional Information
Capacity
2,087
Cost per Sq Ft
$191.10
Featured in
2013 Architectural Portfolio
Category
Specialized
Other projects from this professional

King’s Ridge Christian School, The Barbara Adler Academic Center
The Barbara Adler Academic Center at King’s Ridge Christian School is a...

Hillgrove High School
Designed from an award-winning prototype, this state-of-the-art, 323,000-square-foot Cobb County high school...

Carlton J. Kell High School
Carlton J. Kell High School was built in a rapidly growing suburb...

Oglethorpe University, Robinson Hall Renovation
Oglethorpe University, a private, four-year, liberal-arts college in northeast Atlanta, is known...
Load more


