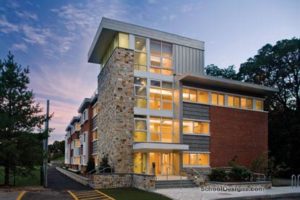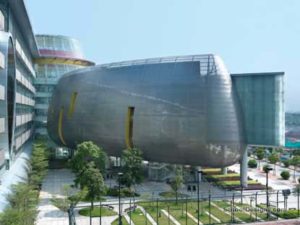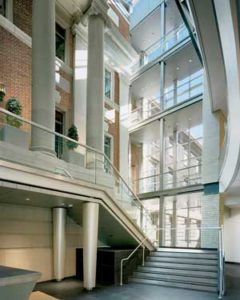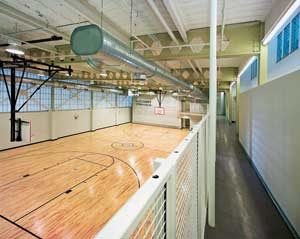Lasell College, Bragdon Hill Quadrangle, Mixed-Use Student Center
Newton, Massachusetts
The new mixed-use student center at Lasell College completes the multi-phased project for the college’s Bragdon Hill Quadrangle. The center’s first two floors contain a cafe, bookstore, student-activities office and multipurpose meeting spaces.
The center’s design is organized to follow the diagonal pedestrian pathways that lead through the Bragdon Hill Quadrangle, from the main academic campus to the existing residence halls and cultural center. These paths, termed “energy” or “shakra” lines, establish the two main entrances to the building. They also are expressed in the interior by a change in flooring from wood to concrete, as well as in changes in the ceiling plane that follow the same lines. These energy lines define the central corridor on each floor.
The interior design creates a “loft” aesthetic with exposed ceilings, raw steel columns and translucent patterned glass arranged to provide informal student gathering nodes.
“Very hip!”–2005 jury
Additional Information
Cost per Sq Ft
$156.00
Citation
Bronze Citation
Featured in
2005 Educational Interiors
Interior category
Student Centers/Service Areas
Other projects from this professional

Lasell College, Rockwell Residence Hall
Rockwell Residence Hall provides Lasell College with much-needed additional housing for its...

Guangzhou Children’s Activity Center
From the public courtyard out front to state-of-the-art theaters and classrooms within,...

Massachusetts College of Pharmacy and Health Sciences, Academic Center and Student Residences
Because of unparalleled growth in admissions, the Massachusetts College of Pharmacy and...

Judge Baker Children`s Center
The Judge Baker Children’s Center is a nonprofit organization affiliated with Harvard...
Load more


