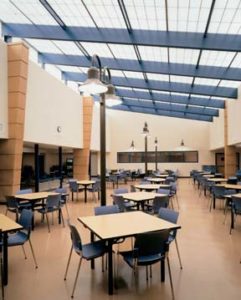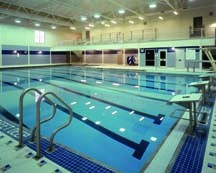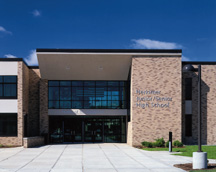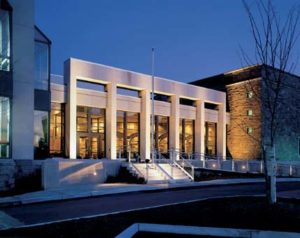LaSalle School for Boys
Albany, New York
LaSalle School for Boys houses a residential and day-services program serving approximately 150 boys aged 12 to 17 who are placed in the school for extreme, acting-out behaviors.
The improvements eliminated an undersized and unsafe instructional space on the 150-year-old campus. The project provided for upgraded and new wired classrooms for science, math and the humanities, art, music, physical education, home economics and technology. A new gymnasium was designed for class use and after-hours recreational use. Spaces were designed to maximize visual supervision.
The two-story academic center ties together two existing buildings and serves as the main campus entrance. It includes a reception area, administrative and faculty offices, nine new classrooms, 12 renovated classrooms, and private conference spaces for intake interviews and family visits. A new elevator provides accessibility to three of the school’s existing buildings. In addition to the gym, the new arts/technology/physical education center houses five new and six renovated classrooms, and is designed to permit zoned operation.
Photographer: ©Randall Perry Photography
Additional Information
Cost per Sq Ft
$105.72
Featured in
2000 Architectural Portfolio
Other projects from this professional

Shaker High School, Cafeteria Additions and Renovations
A cafe-style setting, achieved through renovations and additions to Shaker High School’s...

Voorheesville Middle School/Senior High
Increasing enrollment and the transition from a junior/senior high school model to...

Herkimer Junior/Senior High School
Herkimer Junior/Senior High School, in the village of Herkimer in central New...

Union University, Albany Law School, Lobby/Reception Area
The Albany Law School celebrated its 150th anniversary in 2001. Housed in...
Load more


