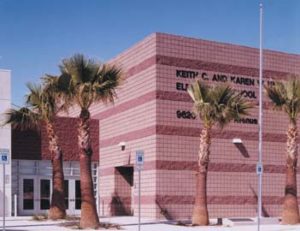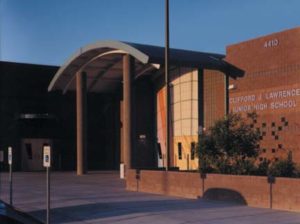Las Vegas Academy of International Studies and Performing Arts
Las Vegas, Nevada
Las Vegas began as a water stop for the railroad system that traveled through the valley in the early part of the century. During construction of the Boulder Dam on the Arizona-Nevada border, the population of the city grew to a point that there was a need for a high school. Las Vegas High School was built in 1938.
The original building is still in use; however, it has been converted into a school specializing in the performing and visual arts. The campus now consists of seven structures occupying three city blocks in the downtown area of Las Vegas. The old Las Vegas High “Main Building” is the district’s centerpiece.
The expansion of the Las Vegas Academy consists of three distinct structures, sculptural in nature: a Music Building, housing a band hall and mini-classroom; a dance studio; and a black-box theater, capable of accommodating about 250 audience members. Each of the three buildings is about 4,000 square feet. The new buildings are free in form and color, making for an interesting dichotomy with the existing structures. These new buildings are a product of the focus, energy, and dedication of the students and teachers.
Additional Information
Capacity
160
Cost per Sq Ft
$193.13
Featured in
2001 Architectural Portfolio
Category
Specialized





