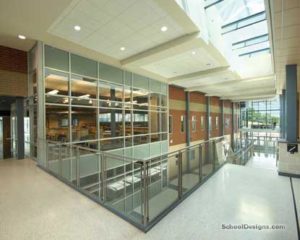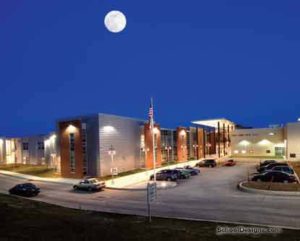Larry J. Macaluso Elementary School
Red Lion, Pennsylvania
The district’s enrollment was increasing at such a rapid pace it was discovered that there were no sites at any of the existing schools to accommodate the size of the program and enrollment needs. As a result, the district purchased a 40-acre site, based on where growth was anticipated, to build a new K-6 facility. The site was large enough to accommodate a facility for the anticipated enrollment.
The facility was designed to provide public use for program spaces such as the gymnasium and cafeteria without permitting access to the educational wings. The entry vestibule design provides security card-access control and requires all visitors to enter the building through the supervised administration area.
Each wing of the building permits team-teaching by grade level and appropriate separation between grades. The corridor for each wing feeds directly into the main corridor/common area, which houses the administration and support services, library and art. The larger spaces that produce more noise, such as the music room, cafeteria and gymnasium, are in their own wing.
The cafeteria features a full-service kitchen and faculty dining workroom. The gymnasium and cafeteria share a single stage platform, which is accessible for smaller-scale performances and opens to a larger area for the entire student population.
Throughout the facility, corridors employ visual and tactile domains with tackable surfacing at child height. Display boards, casework and built-in benches are designed for age-appropriate use in each wing.
Variable-air-volume boxes allow for individual temperature control in each classroom and are building-automated from a single location.
An audiovisual platform, including ceiling-mounted LCD projectors with technology integration from the instructor’s workstation, provides multiple- format video delivery in classrooms, the art room, music room and library.
Additional Information
Cost per Sq Ft
$137.00
Featured in
2010 Educational Interiors
Interior category
Common Areas
Other projects from this professional

Mountain View Middle School
The school district’s enrollment was increasing rapidly, and the need to replace...

Winding Creek Elementary School
Elementary enrollment in the Cumberland Valley School District was increasing by 200...

Spring Grove Area High School
One of the priorities of the Spring Grove Area High School program...

York County School of Technology
The York County School of Technology is a comprehensive high school that...
Load more


