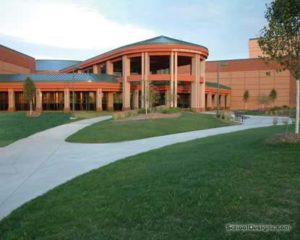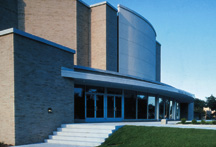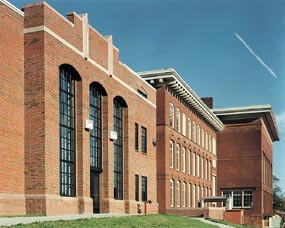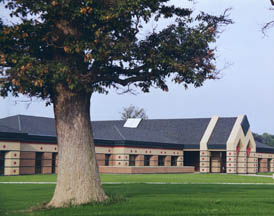Lapeer County Intermediate School District Education and Technology Center
Attica, Michigan
The Lapeer County ISD Vocational School was constructed in 1975 on a very rural site, set back more than 1,000 feet from the road. The existing vocational school was functional, but had no presence on its 80-acre site. The district decided to bring all of its facilities together at one location; the new addition was designed to create an identity as an education center. To tie all of the different functions together within the vocational school, a mall concept was created.
The addition has created a central circulation theme that provides direct access to all programs. By arranging the addition in front of the existing facility, an upbeat visual expression replaces the drab, inconspicuous look of the original building. A building that had no recognizable entrance now has a focal point for all programs.
New spaces include a science lab for fifth graders, classrooms, a multifunctional computer lab, a conferencing center for teacher-enrichment programs and community use, general education and administrative offices, and the special-education program.
Additional Information
Cost per Sq Ft
$105.57
Featured in
2002 Educational Interiors
Interior category
Vocational/Industrial Arts Areas
Other projects from this professional

Lake Fenton High School
Introducing a new high school and full athletic facilities on 80 suburban...

Flushing High School, William H. Tunnicliff Auditorium
The William H. Tunnicliff Auditorium provides the Flushing Community Schools with a...

Calumet Laurium Keweenaw High School/Middle School & New Elementary
Situated in the Keweenaw National Historic Park, the educational needs of the...

Oaktree Elementary School
The school board emphasized creating a building that required minimum maintenance while...
Load more


