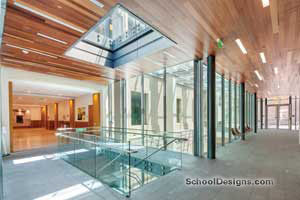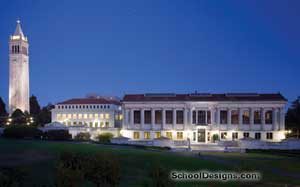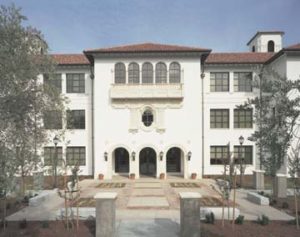Laney College, New Technology Center
Oakland, California
The architect took on the challenge of renovating an existing vocational-educational space (formerly a welding shop) into a multiuse technology center to house the computer information systems (CIS) department’s computer learning program. It also will serve as a general-purpose multimedia teaching laboratory for the entire campus.
Located on the ground floor of an existing building built in the early 1970s, the space serves as a model of current trends in CIS technology. Developed in collaboration with local business, community and educational leaders, the center was designed to meet the varied needs of the diverse communities that the college serves. It includes two 24-station laboratory classrooms, two 43-station specialized multimedia labs, a networking lab, offices and conference room all organized around a secure central control room/hub in an architecturally innovative and ergonomically engineered setting. The design also provides a new entry sequence and prominent new identify for the building.
The project included a design concept for landscape site improvements, which the college intends to use for the entire campus.
Additional Information
Cost per Sq Ft
$378.00
Featured in
2001 Architectural Portfolio
Category
Renovation
Other projects from this professional

University of California–Berkeley, School of Law South Addition
The new Berkeley Law Library addition is the centerpiece of a complete...

University of California–Berkeley, Bancroft Library (Doe Annex) Improvements
This project represents a complete transformation of one of the most important...

St. Mary’s College of California, Science Center
The new Science Center maintains and extends the character of the original...



