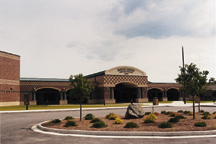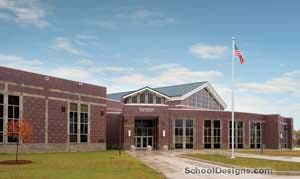Lancaster Central Elementary School
Bluffton, Indiana
The design of this school was based on four primary program requirements:
•To break a large elementary down into smaller sections (communities), to provide students a feeling of ease and to nurture a closer student/teacher bond.
•To develop multiple levels of security within the building for daytime, after-school and weekend functions.
•To develop a structure that would be extremely efficient to construct and maintain.
•To create a school with a differentiating feature or element to identify the school.
The school is divided into four distinct pods. Pods one through three are quiet classroom communities, and pod four is the noisy cafetorium/gymnasium area. The classroom pods also contain flexible, unassigned space so that curriculum advisers can tailor their program on a year-to-year basis. This separation helps to control sound and allows pod four to be open after school and on weekends.
The pod concept also allows for efficient construction. Each pod is identical except for interior finishes. The number of pods allowed for convenient staging by centralizing the plumbing and mechanical systems.
The feature that gets the most attention is the internal courtyard classroom. The school is organized around a central outdoor space that has multiple learning spaces. The courtyard contains a state map in the stone flooring, a fountain, plantings and separations for the various learning zones.
Additional Information
Capacity
800
Cost per Sq Ft
$88.08
Featured in
2004 Architectural Portfolio
Other projects from this professional

Maple Creek Middle School
Maple Creek Middle School is designed as a school-within-a-school to reflect middle...

Arcola Elementary School
Arcola Elementary School, originally constructed as a high school in 1921, was...

Northridge High School
With a growing high school student population, Middlebury Community Schools was outgrowing...



