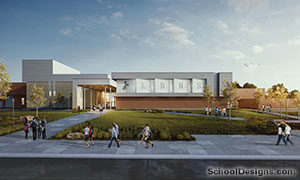Lampasas High School
Lampasas, Texas
The architect worked with Lampasas Independent School District to design the first new high school built in the district in more than 50 years. The goal was to provide a modern, technology-rich environment with room for future growth and academic demands within a limited budget.
The new 223,760-square-foot Lampasas High School features 10 science lab/classrooms, competition and practice gymnasiums, fine- and performing-arts spaces, career and technology facilities, and classrooms and core facilities for 1,600 students. The library features a media center and distance-learning lab. The site also includes athletic fields, tennis courts and a fieldhouse.
An efficient building design minimized the impact on the site. The compact floor plan makes the most of available space. Technology was integrated throughout the school. Sustainable features include plentiful daylighting, energy-efficient lighting and mechanical systems, a reflective roof, and low-VOC paints and ceilings. Cost-effective materials included the creative use of split-face CMU with banding on the exterior.
The innovative and practical use of space and materials resulted in a beautiful, modern educational facility.
Additional Information
Capacity
1,600
Cost per Sq Ft
$157.00
Featured in
2010 Architectural Portfolio
Other projects from this professional

Ann Richards School
The Ann Richards School’s new building is an innovative and inspiring learning...

Ann Richards School for Young Women Leaders
Design Team Amy Jones, President; Jarrod Sterzinger, AIA, LEED AP BD+C, Principal; Jayna...

Lake Belton High School
Design team: DLR Group, Structures, Pape-Dawson Engineers, Inc., Studio|16:19 LLC, COMBS Consulting...

Charter Oak Elementary School
Creating a sense of place for young learners in a fast-growth school...
Load more


