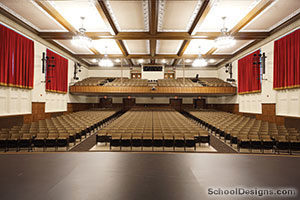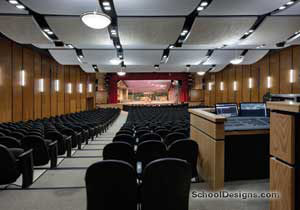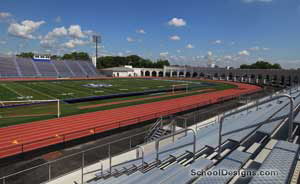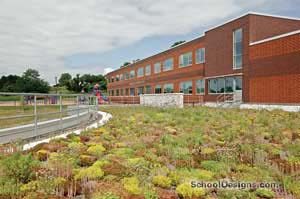Lamberton & Wilson Middle Schools
Carlisle, Pennsylvania
The Carlisle Area School District decided to make a sustainable commitment in renovating their two identical middle schools. Lamberton Middle School is seeking LEED Gold Certification, and Wilson Middle School is seeking LEED Platinum Certification. Along with a multitude of sustainable and energy-efficiency upgrades, each 97,725-square-foot building received classroom and administration additions, site reconfiguration and energy upgrades. The renovated buildings were designed to use an estimated 56 percent less energy per square foot per year than the existing, smaller buildings.
The original 1979 design followed educational practices of the day and employed classroom pods. The existing one-story buildings housed grades 6, 7 and 8, and provided three classroom pod areas, each having an open plan with no corridors. This plan internalized most classrooms, separated only by movable partitions. Very few rooms had windows to provide daylight or outside views.
As part of the projects, both buildings received nearly 23,000-square-foot additions, and the classroom wings were completely reconfigured. The improved design provides each grade with its own separate corridor, organized around a central commons between two teaming areas. Each area is defined by a new daylight monitor. These monitors, along with tubular skylights, ensure that each classroom has natural light to provide better learning environments. Daylighting and occupancy-sensored lighting fixtures throughout the buildings also help reduce the need for artificial lighting.
Additional Information
Cost per Sq Ft
$141.76
Featured in
2015 Educational Interiors Showcase
Interior category
Interior Renovation
Other projects from this professional

Lawton C. Johnson Summit Middle School, Auditorium Restoration
EI recently completed the historic restoration of a 1923 gothic revival auditorium...

Summit High School, Auditorium Renovation
The auditorium at Summit High School was built in the 1950s and,...

Newark Public Schools, Newark Schools Stadium Complex
Newark Public Schools retained the architect to design the replacement of the...

Selinsgrove Area Elementary School
The additions and alterations to Selinsgrove Area Elementary School, on a 12.2-acre...
Load more


