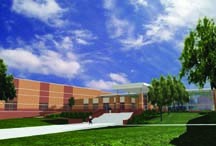Lakeview High School
Battle Creek, Michigan
The architect worked with administrators to push the envelope on school design and seek ways to improve the education process through architecture. Emphasis was placed on maximizing the use of space, incorporating an abundance of daylight, and integrating technology to accommodate new and emerging styles of teaching and learning.
A continuous clerestory bathes the internal spaces with soft, uniform light. The clerestory is centralized above the media center. Situated at the academic heart of the school, the media center challenges the traditional notions of a high school library. This 6,400-square-foot space is both a repository of knowledge and a social center for students. It features an open layout that is accessible by the surrounding corridors and spaces.
The academic portion of the building consists of eight Learning Villages. Each of the villages is made up of a cluster of classrooms, lab studios and teacher-planning areas designed around an open courtyard. The courtyards are versatile, multipurpose spaces that provide a sense of community, and offer auxiliary support to activities in the classroom. With an emphasis on openness through the academic building, students can flow freely from the open courtyards and corridors to the media center.
“Well-planned use of space to create new and useful areas.”–2007 jury
Additional Information
Capacity
1,500
Cost per Sq Ft
$121.00
Citation
High School Citation
Featured in
2007 Architectural Portfolio




