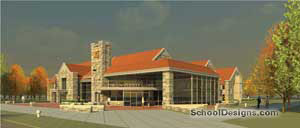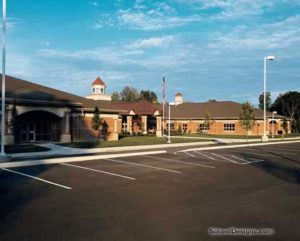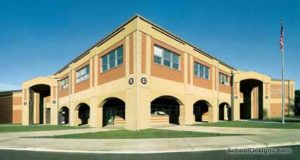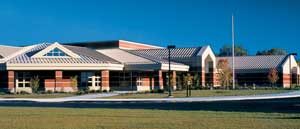Lakeside High School (Ashtabula, Ohio)
Ashtabula, Ohio
The new Lakeside High School embraces the Ashtabula Area City Schools’ community vision for a new high school and a community center. This facility responds to the academic, arts and cultural, and athletic/fitness needs in a complex designed in the Western Reserve style of architecture, predominant in the region. This facility is the cornerstone for the rebirth of all the district’s facilities. The two-story high school’s flexible design can support traditional high school or school-within-a-school programming in four independent houses.
The community is served by a separate event entrance that opens to the commons, gymnasiums and the performing-arts center, which features a 1,000-seat theater complete with a full stage, scene shop, production lab, green room, dressing rooms, concession area and separate lobby, all serving as hands-on teaching labs for students. The performing-arts center also features a 130-seat, large-group instruction room that is available to the business community for training and seminars. The media center was designed to be operated as a branch library in the future and features a separate entrance.
Additional Information
Capacity
1,273
Cost per Sq Ft
$158.30
Featured in
2007 Architectural Portfolio
Other projects from this professional

Heidelberg University, Residence Life and Learning Hall, and University Commons
For the first time in 45 years, Heidelberg students have new "digs"...

Twin Oak Elementary School
Working together for more than 12 months, a planning team of Mount...

Tuslaw High School
A new district board office links this new high school for grades...

North Union Elementary School
North Union Elementary is the first phase of an Ohio School Facilities...
Load more


