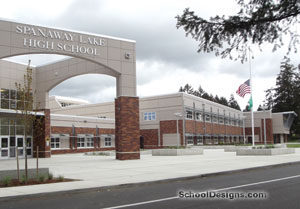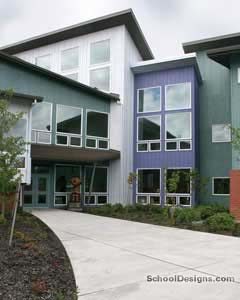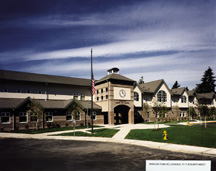Lake Stevens High School Performing Arts Center
Lake Stevens, Washington
The new Lake Stevens High School Performing Arts Center was designed to meet the educational goals for the high school, as well as fill a growing need in the community for a facility to host visiting theater groups, musical productions and visiting speakers. It was positioned on campus in a manner that allows the community to use the facility without disrupting any academic programs.
The center seats 450 people. This size allows for an entire class of students to use the facility. Tablet arms were provided on the chairs so that class testing also could occur in this space.
Support spaces for the new 9,700-square-foot facility include: 900-square-foot drama classroom which doubles as a green room during drama productions; Two dressing room/restroom facilities, each large enough to accommodate 20 people; Loading dock and side stage large enough for construction and storage of props; The lobby, which has direct access to both the future commons and the guest parking lot.
The two-story wall of the main entry lobby is slightly curved and oriented toward the guest parking lot. This shape is a subtle contrast to the stiff rectangular forms of the existing campus structures. The entry plaza also extends toward the parking area and dropoff lane.
Additional Information
Capacity
451
Cost per Sq Ft
$170.00
Featured in
1998 Architectural Portfolio
Other projects from this professional

Tehaleh Heights Elementary School
Design Team EMA Team: Raymond Mow, AIA (Principal in Charge); Wade Jensen, LEED...

Spanaway Lake High School
Spanaway Lake High School reopened for class in September 2010. For 18...

Chester Thompson Elementary School
Chester Thompson Elementary School is the first of 17 elementary schools in...

Edgemont Junior High School
Edgemont Junior High School was designed to reflect the history of the...
Load more


