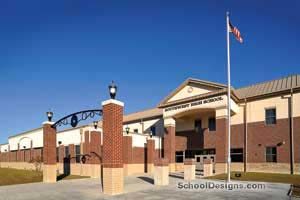Lake Shore Middle School
Belle Glade, Florida
The two-story Lake Shore Middle School has a clean, contemporary exterior composed of brick with stucco accents.
Its design addresses specific goals by the Palm Beach County, Fla., School District. The design not only accommodates a range of teaching methodologies within specific grade levels, but also provides peripheral space for teacher planning and storage. Achieved through specific grade-level houses, this concept allows for monitoring activities more easily and streamlines internal student circulation, factors that assist in student safety.
To provide a safe, controlled environment meeting the social needs of adolescents, the architect created a central plaza to serve as a hub for all instructional, dining, assembly, media and administrative functions. The plaza features a large paved courtyard with an exterior stage for assemblies and performances. The central plaza provides access to all campus areas, as well as a place for students to socialize in a secure location.
“Excellent use of very tight space. Organization promotes a good learning program.”–2001 jury
Additional Information
Capacity
1,666
Cost per Sq Ft
$112.00
Citation
Middle School Citation
Featured in
2001 Architectural Portfolio
Other projects from this professional

Lyman High School, Career Innovation Center
Lyman High School’s Career Innovation Center (CIC) is a showcase facility for...

Beecher Hills Elementary School, Renovations and Addition
Design Team John Stephenson (Designer); Shawn Hamlin (Project Manager); Lindsey Bolin; Scott Dreas;...
Chattahoochee Technical College, Academic Building
Situated on a 25-acre site in Canton, Ga., the newly established Canton...

Southwest High School
After more then 50 years in use, the campus of Southwest High...
Load more


