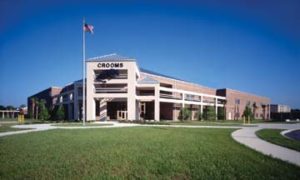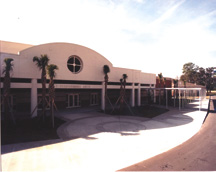Lake Hills School, Exceptional Student Education (ESE) Center
Howey-in-the-Hills, Florida
The design concept for the campus was based on establishing distinct classroom wings for K to 5, middle school and high school students, with flow off a central core to facilitate security and establish well-defined circulation patterns throughout the facility.
The core spaces such as occupational therapy, life skills and behavioral suites, including administration, media, the cafetorium and gym, all were designed and constructed to accommodate the campus buildout capacity of 300 students.
Vibrant colors were incorporated creatively to stimulate emotions in low-energy students; warm colors and soft textures were incorporated in a calming center to moderate the emotions of high-energy students. Low-maintenance and damage-resistant materials were incorporated throughout the facility to minimize the impact of the marks made from wheelchairs and equipment.
Each classroom was equipped with overhead projectors and screens to computer workstations that are connected to the campus media database for career education and skill training for students. Green elements incorporated into the design include recyclable materials, local materials, construction waste recycling, as well as high-efficiency lighting and HVAC systems throughout the building.
Additional Information
Capacity
300
Cost per Sq Ft
$180.00
Featured in
2010 Architectural Portfolio
Category
Specialized





