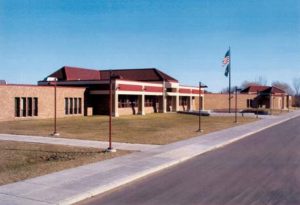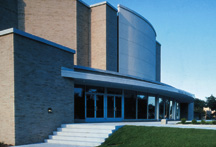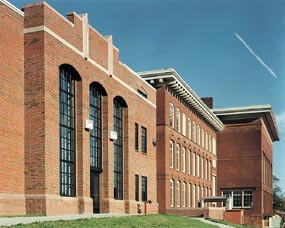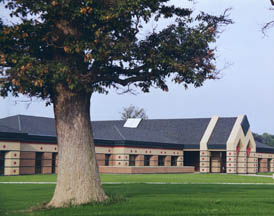Lake Fenton High School
Linden, Michigan
Introducing a new high school and full athletic facilities on 80 suburban acres created a real concern for residential neighbors. The design addresses that concern with a serene facade fronted by landscaped berms, ecological/educational retention ponds, and new wildflower meadows to soften the school’s exposure to the neighboring houses. The active site elements—parking, athletic fields and main entry for the building—were situated behind the serene facade.
The floor plan followed suit by separating quiet and active interior spaces. On the active side are the gym, music and auditorium functions. In the center of the building are the food service, commons and staff functions. Facing the quiet side of the site are the two-story classroom wings with outstretched arms to envelop the solitude of the ponds.
The two-story-high entrance hall transforms itself into a mall-like commons area. The commons houses daily cafeteria functions, as well as special events and daily student activities, and acts as a gathering space during gym and auditorium special functions. The new high school has become a catalyst to spur new growth in the district. The core facilities can accommodate double the number of students, and growth can be accomplished easily by expanding each classroom wing. Both the building and site respond to the demands of a high school’s many functions, and conventional spaces have been arranged to create a unique and exquisite learning environment.
Additional Information
Capacity
600
Cost per Sq Ft
$126.29
Featured in
2006 Architectural Portfolio
Other projects from this professional

Lapeer County Intermediate School District Education and Technology Center
The Lapeer County ISD Vocational School was constructed in 1975 on a...

Flushing High School, William H. Tunnicliff Auditorium
The William H. Tunnicliff Auditorium provides the Flushing Community Schools with a...

Calumet Laurium Keweenaw High School/Middle School & New Elementary
Situated in the Keweenaw National Historic Park, the educational needs of the...

Oaktree Elementary School
The school board emphasized creating a building that required minimum maintenance while...
Load more


