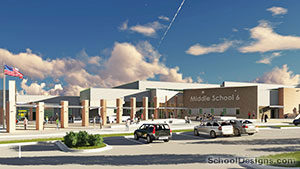Lake Belton High School
Temple, Texas
Design team: DLR Group, Structures, Pape-Dawson Engineers, Inc., Studio|16:19 LLC, COMBS Consulting Group, Foodservice Design Professionals, BAi, Schuler Shook
A new high school for the fast-growing Belton Independent School District offers the opportunity to support the district’s flexible, 21st-century learning model. The new Lake Belton High School will be the district’s second high school.
The program is designed to establish four communities that feature classrooms centered on a shared learning commons. Those spaces offer a level of transparency that enable student-teacher interaction and encourage independent work.
Staff office areas with room for planning and collaboration, dubbed “Think Tanks,” are strategically placed within each Learning Community to enhance collaboration. Noteworthy is the centrally situated Digital Learning Center and Library, which features a commons area and “porch” that will act as the learning hub of the new high school. Additionally, the connection between student wellness, academics, and athletics is vital to the client.
Main Street, connecting all aspects of student learning and wellness, stretches from the central hub to athletics, the learning commons, and the auditorium. Career and technology studios include agriculture, welding, and construction while allowing for provisions for health science, culinary, digital labs, and a CTE think tank.
Additional Information
Capacity
2,500
Cost per Sq Ft
$263.00
Featured in
2018 Architectural Portfolio
Category
Work in Progress
Other projects from this professional

Ann Richards School
The Ann Richards School’s new building is an innovative and inspiring learning...

Ann Richards School for Young Women Leaders
Design Team Amy Jones, President; Jarrod Sterzinger, AIA, LEED AP BD+C, Principal; Jayna...

Charter Oak Elementary School
Creating a sense of place for young learners in a fast-growth school...

Danville Middle School
Design team: Intelligent Engineering Services, Cude Engineers, Cooper-Lochte, COMBS Consulting Group, Foodservice...
Load more


